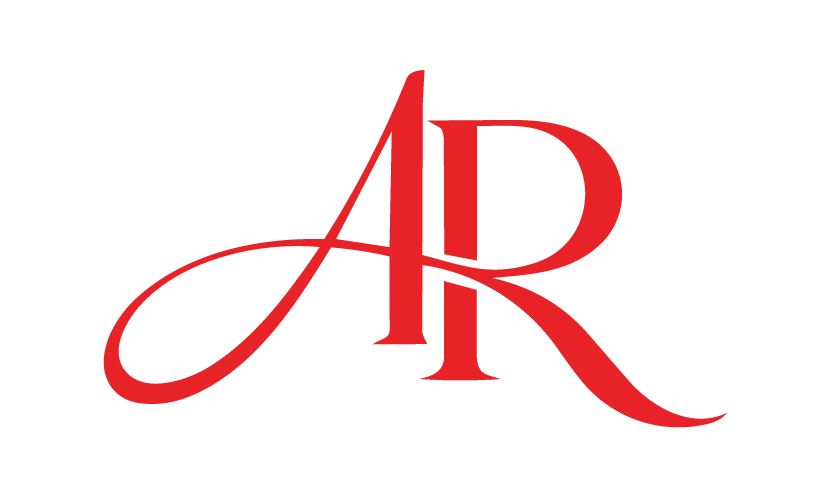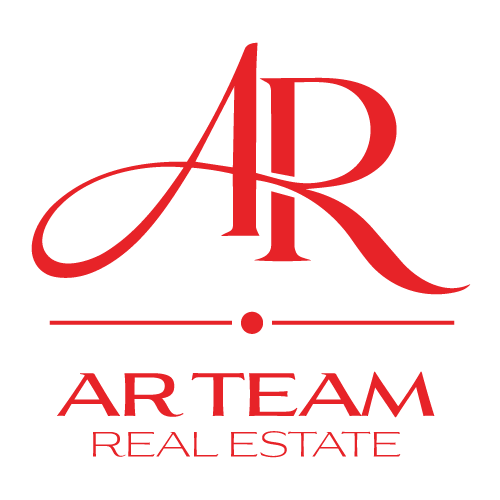-
4103 Bonavista Crescent in Burlington: House for sale : MLS®# H4128189
4103 Bonavista Crescent Burlington L7M 4J2 $2,120,000Residential Freehold- Status:
- Sold
- MLS® Num:
- H4128189
- Bedrooms:
- 4
- Bathrooms:
- 3
Listed by THE AGENCY [136 CHURCH ST]- RUBY GILL
- THE AGENCY [136 CHURCH ST]
- 1 (905) 6360045
- Contact by Email
-
4105 Bonavista Crescent in Burlington: House for sale
4105 Bonavista Crescent Burlington L7M 4J2 Residential Freehold- Status:
- Sold
- MLS® Num:
- Bedrooms:
- 3
- Bathrooms:
- 4
Listed by THE AGENCY [136 CHURCH ST]- RUBY GILL
- THE AGENCY [136 CHURCH ST]
- 1 (905) 6360045
- Contact by Email
-
4164 Thomas Alton Boulevard in Burlington: Alton House for sale : MLS®# W12333427
4164 Thomas Alton Boulevard Alton Burlington L7M 0A4 $1,415,000Residential Freehold- Status:
- Sold
- MLS® Num:
- W12333427
- Bedrooms:
- 5
- Bathrooms:
- 4
Welcome to this beautifully updated 4-bedroom + office family home in the heart of Burlington's sought-after Alton Village! Offering over 3,300 sq. ft. of finished living space, this home is designed with comfort, function, and flexibility in mind perfect for todays busy families. The main floor features rich hardwood flooring, a cozy family room with a gas fireplace, and a stylish eat-in kitchen with stainless steel built-ins, a gas cooktop, and wall oven, ideal for everyday living and entertaining. Upstairs, you'll find four spacious bedrooms and a dedicated office, all conveniently located on the same level ideal for working from home, study time, or creative play. The fully finished basement expands your living space with a large recreation room and a bar making it the ultimate hangout or movie night zone. Step outside to your private, low-maintenance backyard with a patio, relaxing hot tub, and professional landscaping your own urban retreat. Located within walking distance to top-rated schools, splash pads, Haber Recreation Centre, library, parks, and more. You're also just minutes from Farm Boy, Longos, LCBO, great dining, and quick access to the GO station and major highways. This is the family-friendly lifestyle you've been waiting for don't miss it! More detailsListed by THE AGENCY- RUBY GILL
- THE AGENCY [136 CHURCH ST]
- 1 (905) 6360045
- Contact by Email
-
3220 Settlement Crt in Burlington: Alton House for sale : MLS®# W5778366
3220 Settlement Crt Alton Burlington L7M 0A9 Residential Freehold- Status:
- Sold
- MLS® Num:
- W5778366
- Bedrooms:
- 4
- Bathrooms:
- 4
Rare Oversized Lot On Child Friendly Cul-De-Sac. Fully Upgraded, Move-In Ready Home Featuring Open Concept Main Floor With 9 Foot Ceilings, Garage Access, Office, Family Room With Fireplace, Gourmet Kitchen With Large Breakfast Bar, Granite Countertops & Black Stainless Appliances. Rare Oversized Backyard Perfect For Entertaining. Spacious Bedrooms On 2nd Floor, Featuring A Large Primary Bedroom With 5-Piece Ensuite With His & Her Sinks, Glass Shower And Freestanding Tub. Finished Basement With Cold Cellar, Bathroom, Wet Bar, Rec Room And Plenty Of Storage. This Home Offers A Long List Of Upgrades Throughout Including New Flooring, Wainscotting, Crown Moulding, Waffle Wall, Potlights, Coffered Ceiling And Custom Cabinetry Just To Name A Few. Single Car Garage With Four Parking Spots In Total. Existing Year Round Above Ground Pool With 30 Year Structural Warranty. Area Offers High Ranking Schools Within Walking Distance. A Must See! More detailsListed by THE AGENCY, BROKERAGE- RUBY GILL
- THE AGENCY [136 CHURCH ST]
- 1 (905) 6360045
- Contact by Email
-
3192 Tim Dobbie Dr in Burlington: Alton House for sale : MLS®# W5868612
3192 Tim Dobbie Dr Alton Burlington L7M 0M3 Residential Freehold- Status:
- Sold
- MLS® Num:
- W5868612
- Bedrooms:
- 4
- Bathrooms:
- 3
Amazing Opportunity To Own In Desirable Alton Village. This Upgraded 2-Storey, All-Brick, Detached Home Affords The Buyer Over 2300 Sq Ft Of Total Living Space. The Open-Concept Layout Allows For Plenty Of Sunlight And Has Been Tastefully Decorated. Newly Renovated Kitchen (2021) With Quartz Countertops And Stainless Steel Backsplash Offers An Eat-In Area With W/O To Large Deck. The 2nd Level Boasts 4 Bedrooms And The Laundry Room, Perfect For Any Family! More detailsListed by THE AGENCY, BROKERAGE- RUBY GILL
- THE AGENCY [136 CHURCH ST]
- 1 (905) 6360045
- Contact by Email
-
4 Samuel Crescent in Springwater: Centre Vespra House for sale : MLS®# S12102489
4 Samuel Crescent Centre Vespra Springwater L9X 2A4 $950,000Residential Freehold- Status:
- Sold
- MLS® Num:
- S12102489
- Bedrooms:
- 4
- Bathrooms:
- 4
Welcome to your dream home in the prestigious Stonemanor Woods community. An upscale, family-friendly neighborhood surrounded by parks, ski hills, golf courses, Barrie Hill Farms, and top-tier recreational amenities. Offering the perfect blend of comfort, elegance, and convenience, this beautifully maintained residence is ideal for modern living. From its impressive curb appeal to the tandem 2.5-car garage and charming covered front porch with grand double-door entry, every detail of this home is designed to impress. Inside, you'll find soaring 9 ceilings, engineered hardwood floors, and California shutters throughout, creating a warm yet refined atmosphere. The open-concept layout flows effortlessly from the chef-inspired kitchen featuring quartz countertops, a large center island, and elegant finishes to the inviting living room anchored by a cozy gas fireplace. Upstairs, the thoughtfully designed layout features a spacious primary suite with a luxurious 5-piece ensuite and walk-in closet. Two additional bedrooms share a stylish Jack and Jill bathroom, and a fourth bedroom is served by its own full bath perfect for family or guests. Step outside to a private PVC deck with a gas BBQ hookup, stairs down to a fully fenced backyard, and a children's play set ideal for entertaining and everyday enjoyment. The walkout basement offers a rare opportunity to expand your living space, whether you're envisioning a home gym, in-law suite, or media room the possibilities are endless. With over 2,270 square feet above grade and an unfinished walkout basement ready for your personal touch, this 4-year-old home is a true gem in one of the area's most sought-after communities. More detailsListed by THE AGENCY- RUBY GILL
- THE AGENCY [136 CHURCH ST]
- 1 (905) 6360045
- Contact by Email
-
4165 Upper Middle Rd Unit #25 in Burlington: Rose House for sale : MLS®# W6195624
4165 Upper Middle Rd Unit #25 Rose Burlington L7M 0V4 Residential Freehold- Status:
- Sold
- MLS® Num:
- W6195624
- Bedrooms:
- 3
- Bathrooms:
- 4
Presenting an exquisite three-story Branthaven townhome nestled in Burlington's sought-after Millcroft community! Situated within a small enclave of stunning townhomes, this unit surpasses expectations. This home is fully finished, including the basement providing almost 2,000 sq ft of total living space. 3 bedrooms & 3.5 bathrooms, each bedroom boasts its own ensuite, convenience and comfort are paramount. Main and second floors boast 9-foot ceilings. The second floor showcases hardwood floors in the spacious living and dining area, accompanied by a generously sized kitchen featuring granite counters, a large island, stainless steel appliances, pot lights & pendant lighting. The dining room showcases upgraded lighting and a custom STACT wine wall. Step out from the kitchen onto the deck, perfect for barbecuing while basking in the afternoon sun. The second floor also includes a convenient 2-piece bathroom. Book your showing today. More detailsListed by THE AGENCY- RUBY GILL
- THE AGENCY [136 CHURCH ST]
- 1 (905) 6360045
- Contact by Email
-
102 1441 Walker's Line in Burlington: Tansley House for sale : MLS®# H4125912
102 1441 Walker's Line Tansley Burlington L7M 4P2 $865,000Residential Freehold- Status:
- Sold
- MLS® Num:
- H4125912
- Bedrooms:
- 2
- Bathrooms:
- 2
- Floor Area:
- 1,030 sq. ft.96 m2
Listed by THE AGENCY [136 CHURCH ST]- RUBY GILL
- THE AGENCY [136 CHURCH ST]
- 1 (905) 6360045
- Contact by Email
-
5035 Oscar Peterson Blvd Unit #113 in Mississauga: Churchill Meadows Condo Townhouse for sale : MLS®# W6715326
5035 Oscar Peterson Blvd Unit #113 Churchill Meadows Mississauga L5M 0P4 Residential Condo & Other- Status:
- Sold
- MLS® Num:
- W6715326
- Bedrooms:
- 4
- Bathrooms:
- 3
Welcome to this stunning end unit townhome situated in the highly sought-after community of Churchill Meadows. This meticulously updated home features 3 bedrooms, plus a den, and 2.5 bathrooms, offering just under 1400 square feet of living space. The abundance of natural lighting adds to the home's inviting ambiance. All washrooms were renovated in 2022, showcasing beautiful porcelain tiles. The kitchen was updated in 2021, featuring sleek quartz countertops and high-end appliances, making it a joy for cooking enthusiasts. Conveniently, the property provides two parking spots. The home's location is truly exceptional, with parks, schools, and fantastic amenities nearby. Whether you're looking for recreation, education, or convenience, this home has it all. Don't miss out on the opportunity to see this remarkable property for yourself. Book your private viewing today and experience the charm and elegance of this Churchill Meadows gem! More detailsListed by THE AGENCY- RUBY GILL
- THE AGENCY [136 CHURCH ST]
- 1 (905) 6360045
- Contact by Email
-
27 WILSONVIEW Avenue in Guelph: Dovercliffe Park/Old University Condo Townhouse for sale : MLS®# X12276450
27 WILSONVIEW Avenue Dovercliffe Park/Old University Guelph N1G 2W5 $665,000Residential Condo & Other- Status:
- Sold
- MLS® Num:
- X12276450
- Bedrooms:
- 4
- Bathrooms:
- 4
This move-in ready 4-bedroom, 4-bathroom townhome offers nearly 2,500 sq. ft. of finished living space in a prime Guelph location. The main floor features hardwood throughout, a bright living/dining area, and an eat-in maple kitchen. Upstairs offers four generous bedrooms, including a primary with 3-piece ensuite, walk-in closet and balcony. Plus convenient second-floor laundry. The finished basement includes a large rec room, full bathroom, and ample storage. Enjoy a shaded front sitting area, backyard garden, and parking for three (garage + 2 driveway) along with plenty of visitor parking. Just minutes to the University of Guelph, top-rated schools, shopping, dining, transit, and Hwy 401. Booking your showing today. More detailsListed by THE AGENCY- RUBY GILL
- THE AGENCY [136 CHURCH ST]
- 1 (905) 6360045
- Contact by Email
-
303 2490 OLD BRONTE Road in Oakville: Condo for sale : MLS®# H4138741
303 2490 OLD BRONTE Road Oakville L6M 0Y5 $665,000Residential Condo & Other- Status:
- Sold
- MLS® Num:
- H4138741
- Bedrooms:
- 2
- Bathrooms:
- 2
- Floor Area:
- 864 sq. ft.80 m2
Listed by THE AGENCY [136 CHURCH ST]- RUBY GILL
- THE AGENCY [136 CHURCH ST]
- 1 (905) 6360045
- Contact by Email
-
319 Jarvis St Unit #3908 in Toronto: Moss Park Condo for lease (Toronto C08) : MLS®# C9239013
319 Jarvis St Unit #3908 Moss Park Toronto M5B 0C8 Residential Condo & Other- Status:
- Leased
- MLS® Num:
- C9239013
- Bedrooms:
- 2
- Bathrooms:
- 2
Step into luxury with this stunning, never-lived in 2-bedroom suite boasting 9' ceilings. The designer kitchen features sleek cabinetry, stainless steel appliances, stone countertops, and an undermount sink, making it a chef's dream. Enjoy bright, floor-to-ceiling windows and smooth ceilings throughout, complemented by chic laminate flooring and breathtaking, unobstructed north-facing views. The main bedroom offers a tranquil retreat with large windows and a four-piece ensuite. The spacious second bedroom features a glass sliding door and a generous closet, perfect for a guest room or home office. Over 10,000 square feet of indoor and outdoor amenities with quiet study pods, co-working spaces, and a gym. Located in the heart of the city, the University of Toronto, George Brown, Toronto Metropolitan University, Queens Park, Hospital Row, and bustling Financial and Entertainment Districts. More detailsListed by THE AGENCY- RUBY GILL
- THE AGENCY [136 CHURCH ST]
- 1 (905) 6360045
- Contact by Email
Data was last updated January 29, 2026 at 05:15 PM (UTC)
The enclosed information while deemed to be correct, is not guaranteed.
powered by myRealPage.com

